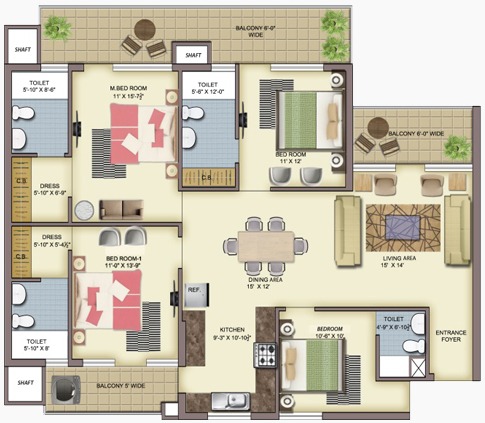BIRLA NAVYA
Starting from: ₹ 3.64 crore
Overview
- Updated On:
- December 16, 2023
- 3 Bedrooms
- 3 Bathrooms
- 1800 sqft
Description
- IGBC Gold pre-certified project
- Eco-friendly design and construction
- Wide range of amenities
- Lush green surroundings
- Excellent connectivity to major landmarks
Location Advantages:
- Strategically located in Sector 63A, Gurgaon
- Close to the Golf Course Extension Road
- Proximity to major business hubs
- Well-connected to public transport
- Surrounded by reputed schools and hospitals
- Birla Navya is a perfect choice for those who are looking for a premium residential project that offers a luxurious lifestyle in a sustainable environment.
Property Address
Address: Sector 63A, Golf Course Ext. Road, Gurgaon
Area: Sector 63
State/County: India
Zip: 110075
Country: India
Open In Google Maps
Property Details
Property Id : 31699
Price: Starting from: ₹ 3.64 crore
Property Size: 1,800 ft2
Rooms: 3
Bedrooms: 3
Bathrooms: 3
Basement: full basement
Exterior Material: bricks
Structure Type: Wood
Floors No: 6
Property Size: 1800 sqft
Amenities and Features
Interior Details
Equipped Kitchen
Gym
Laundry
Media Room
Outdoor Details
Back yard
balcony
Basketball court
Front yard
Garage Attached
Garden
Hot Bath
Pool
Utilities
Central Air
Electricity
Heating
Natural Gas
Ventilation
Water
Other Features
Chair Accessible
Smoke detector
WiFi
Map
Floor Plans
3BHK
size: 1,800 ft2
rooms: 3
baths: 3
price: ₹ 3.64 crore
3BHK+Utility
size: 2,100 ft2
rooms: 3
baths: 3
price: ₹ 4.25 crore
4BHK+Utility
size: 2,500 ft2
rooms: 4
baths: 4
price: ₹ 5.09 crore
4BHK+Utility
size: 2,900 ft2
rooms: 4
baths: 4
price: ₹ 5.76 crore

3BHK
size: 1,800 ft2
rooms: 3
baths: 3
price: ₹ 3.64 crore

3BHK+Utility
size: 2,100 ft2
rooms: 3
baths: 3
price: ₹ 4.25 crore

4BHK+Utility
size: 2,500 ft2
rooms: 4
baths: 4
price: ₹ 5.09 crore

4BHK+Utility
size: 2,900 ft2
rooms: 4
baths: 4
price: ₹ 5.76 crore
Schedule a tour
Sat
27
Jul
Sun
28
Jul
Mon
29
Jul
Tue
30
Jul
Wed
31
Jul
Thu
01
Aug
Fri
02
Aug
Sat
03
Aug
Sun
04
Aug
Mon
05
Aug
In Person
Video Chat
