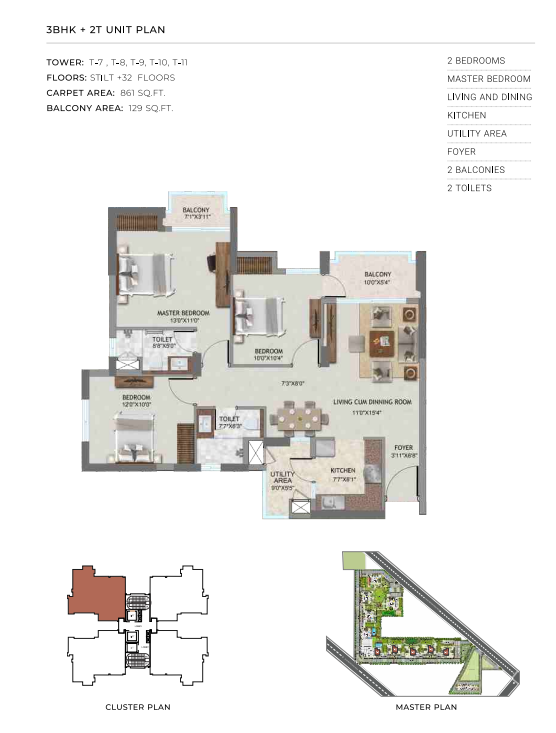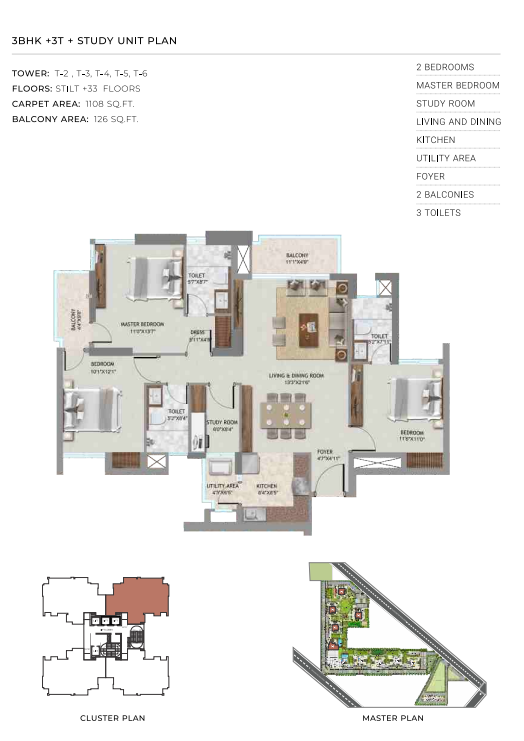Overview
- Updated On:
- December 19, 2023
- 3 Bedrooms
- 3 Bathrooms
- 1450 sqft
Description
Introducing the SS Group Cendana Gurgaon complex, an expansive oasis spanning 8 acres of lush greenery. Within this magnificent estate, you will find a range of exquisite 3 BHK apartments, ranging from 1450 sq. ft. to 1850 sq. ft. Each unit has been thoughtfully designed, boasting well-planned layouts and impeccably crafted interiors adorned with top-of-the-line fittings. The master bedroom is adorned with laminated wooden flooring, adding a touch of elegance to the space. Additionally, every apartment features a modern modular kitchen complete with a stylish granite countertop and a stainless steel single drain board sink.
SS Cendana is strategically located on the Dwarka Expressway, giving residents easy access to the rest of Delhi-NCR. The project is also close to several schools, hospitals, and malls.
Here is a summary of the key features of SS Cendana:
- Luxury residential project in Sector 83, Dwarka Expressway, Gurgaon
- RERA-registered project
- Scheduled for possession in August 2027
- 10 towers with 33 floors each
- 1336 units in a mix of 3BHK, 4BHK, and 5BHK apartments
- Spacious and well-designed apartments with modern amenities
- Host of amenities for residents, including swimming pool, gym, spa, tennis court, basketball court, badminton court, cricket pitch, golf simulator, squash court, bowling alley, children’s play area, clubhouse, 24×7 security system, power backup, and ample parking space
- Strategically located on the Dwarka Expressway


